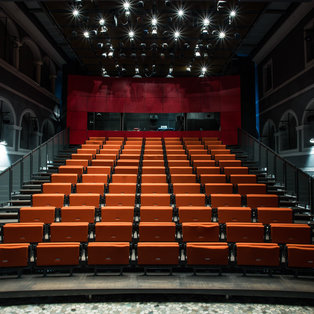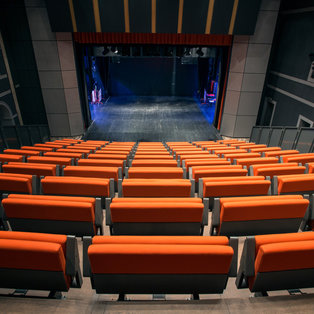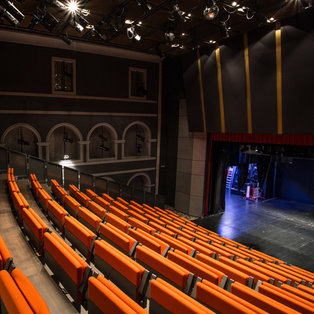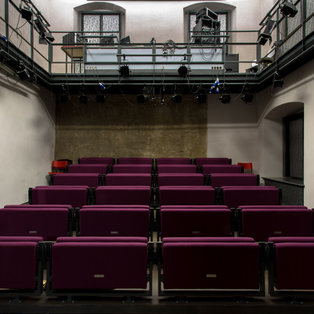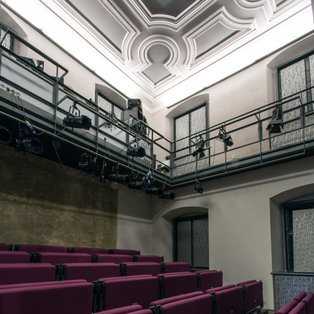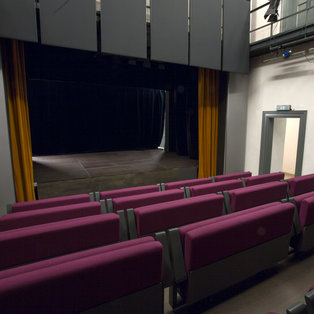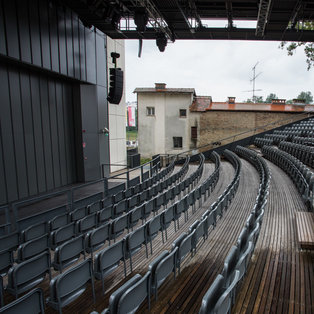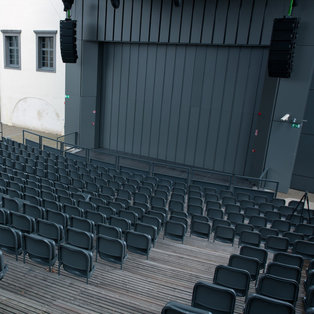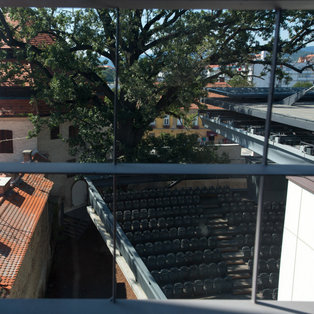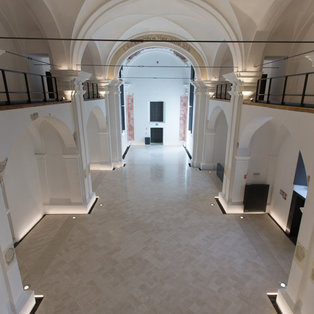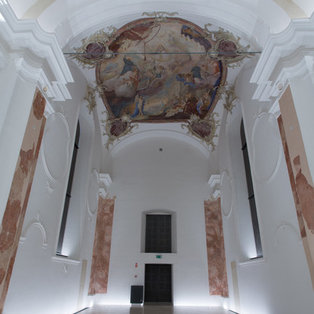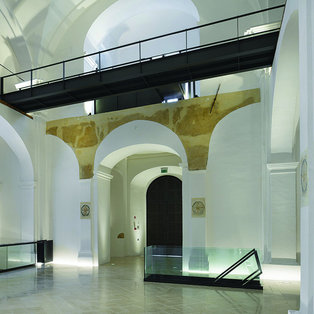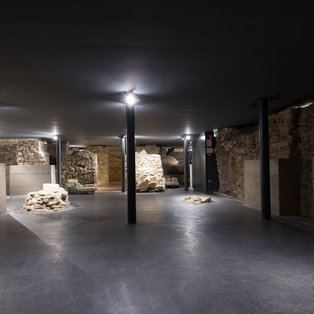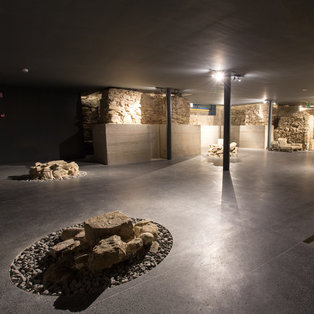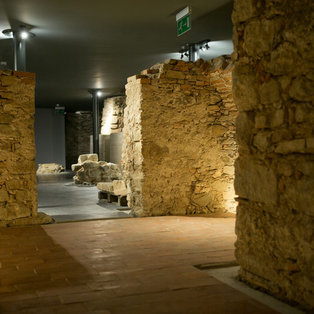The Auditorium, located in the former monastery garden, shares the stage with the Great Hall by opening a metal curtain. The stage is suitable for music, theatre and dance performances and the outdoor grandstand, above which a mighty oak tree stands, can seat 520 viewers.
The Auditorium has a cantilevered roof and it is designed as a symmetrical response to the roof over the inner courtyard of the monastery, i.e. over the closed part of the theatre. The roof also carries the lighting equipment of the venue.
The main access to the Auditorium is from the north side via Vojašniški trg (Barracks Square). The emergency exit is the southern staircase towards the Drava river, and the service access is a narrow passage to the side stage in the Great Hall. The connection between the main entrance, the venue and the accompanying spaces is accessible for all users.
In the Auditorium also grows the oldest oak tree within the old city centre.

